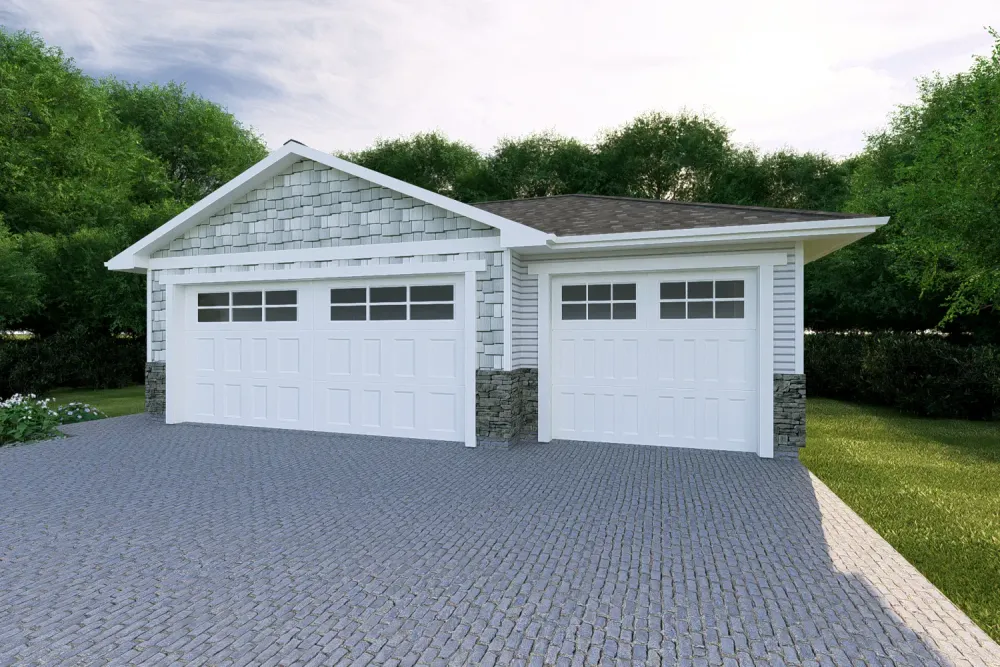Selling House Plans Across North America Since 1950
Call 1-888-847-5267 (1-888-8-4PLANS)
3 Car Detached Garage Plan
Plan No. 881001
About this plan
EXCLUSIVE TO HOUSE PLAN HUNTERS. This attractive 3 car detached garage features an extended double bay that is 22'-9" clear in depth and a single bay that is 20'-9" clear in depth, with an overall clear width of 32'-9".
Full Specs and Features
| Floor | Area | Ceiling |
|---|---|---|
| Garage Area | 792 | - |
| Rooms | |
|---|---|
| Garages | Two Car Garage, One Car Garage |
| House | |
|---|---|
| Categories | Garage Plans, Canadian Garage Plans, Exclusive Garage Plans |
| Finished Square Feet | 792 |
| Width | 34' 0" |
| Depth | 24' 0" |
| ArchitecturalStyles | |
| External Wall Finishes | Shingle Siding, Horizontal Siding |
| External Wall Types | 2x6 |
| Roof Finishes | Asphalt Shingles |
| Max Ridge Height | 15' 1" |
| Roof Pitch | 5/12 |
| Foundation Types | Slab |


















