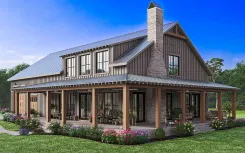Selling House Plans Across North America Since 1950
Call 1-888-847-5267 (1-888-8-4PLANS)
Barndominium-style Plan with Loft Space and 4-Car Garage
Plan No. 302872
About this plan
This classy two story Barndominium is fully equipped and comes with 4 bedrooms and 3 baths. The second floor features a loft that's open to the first floor. The kitchen, dining, and great room are connected and perfect for entertaining with a verandah that can be accessed from all 3 rooms. All bedrooms are spacious and include walk-in closets. The master suite has his and her closets and an oversized shower.
Full Specs and Features
| Floor | Area | Ceiling |
|---|---|---|
| Main Floor Area | 1760 | 10' 0" |
| Second Floor Area | 1022 | 9' 0" |
| Garage Area | 1200 | - |
| Porch Area | 940 | - |
| Rooms | |
|---|---|
| Bedrooms | 4 |
| Bathrooms | 3 |
| Garages | Four Car Garage |
| House | |
|---|---|
| Categories | Two Story House Plans |
| Width | 84' 0" |
| Depth | 50' 0" |
| ArchitecturalStyles | Barndominium Style House Plans |
| External Wall Finishes | Board and Batten Siding |
| External Wall Types | 2x6 |
| Roof Finishes | Metal |
| Max Ridge Height | 30' 0" |
| Roof Pitch | 8/12 |
| Secondary Roof Pitch | 3/12 |
| Foundation Types | Slab |































