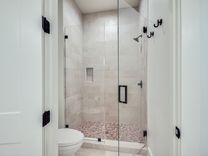Selling House Plans Across North America Since 1950
Call 1-888-847-5267 (1-888-8-4PLANS)
Modern Farmhouse Rancher
Plan No. 301133
About this plan
Modern Craftsman home with 5 bedrooms and 3.5 baths with a large bonus room. Open design with volume ceilings, office and large rear porch with outdoor kitchen. All bedrooms offer a walk-in closet and access to spacious baths. The master suite includes a luxurious master bath with large custom shower and separate sinks. Laundry room is conveniently located to and accessible from the master bath. Home features two sets of gas logs for cozy living or backyard entertaining.
Full Specs and Features
| Floor | Area | Ceiling |
|---|---|---|
| Main Floor Area | 3311 | 10' 0" |
| Bonus Room Area | 485 | 9' 0" |
| Porch Area | - | |
| Garage Area | 858 | - |
| Rooms | |
|---|---|
| Bathrooms | 3 |
| Half Bathrooms | 1 |
| Bedrooms | 5 |
| Garages | Three Car Garage |
| House | |
|---|---|
| Categories | Full Basement Rancher House Plans, One Story Rancher House Plans |
| Finished Square Feet | 3311 |
| Width | 77' 10" |
| Depth | 88' 8" |
| ArchitecturalStyles | Country Style House Plans, Farmhouse Style House Plans, Modern Farmhouse, New American Style House Plans |
| External Wall Finishes | Stone Siding, Board and Batten Siding, Horizontal Siding |
| External Wall Types | 2x4 |
| Roof Finishes | Asphalt Shingles |
| Max Ridge Height | 25' 0" |
| Roof Pitch | 12/12 |
| Secondary Roof Pitch | 8/12 |
| Foundation Types | Slab, Crawlspace |































