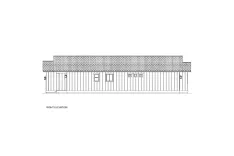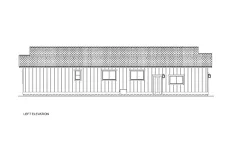Selling House Plans Across North America Since 1950
Call 1-888-847-5267 (1-888-8-4PLANS)
Narrow Lot Compact Modern Farmhouse Style Bungalow Plan
Plan No. 195794
About this plan
This beautiful Modern Farmhouse style bungalow house plan is perfect for narrow lots, it features an owners suite with ensuite and walk-in closet, two additional bedrooms, an open living area and a front covered porch.
Full Specs and Features
| Floor | Area | Ceiling |
|---|---|---|
| Main Floor Area | 1576 | 9' 0" |
| Garage Area | 420 | 10' 4" |
| Rooms | |
|---|---|
| Bedrooms | 3 |
| Bathrooms | 2 |
| Half Bathrooms | 1 |
| Garages | Two Car Garage |
| House | |
|---|---|
| Categories | One Story Rancher House Plans, Canadian House Plans, Best Selling House Plans, Featured House Plans, Exclusive House Plans |
| Finished Square Feet | 1576 |
| Width | 32' 0" |
| Depth | 68' 0" |
| ArchitecturalStyles | Bungalow House Plans, Craftsman House Plans, Farmhouse Style House Plans, Modern Farmhouse, Ranch Style House Plans, Modern Cottage House Plans |
| External Wall Finishes | |
| External Wall Types | |
| Roof Finishes | Asphalt Shingles |
| Max Ridge Height | 18' 4" |
| Roof Pitch | 5/12 |
| Foundation Types | Crawlspace |




















