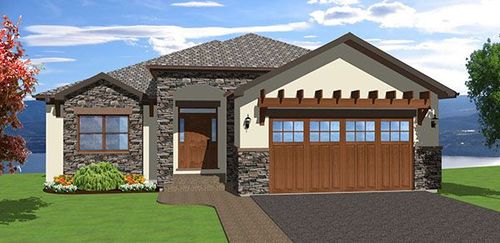Selling House Plans Across North America Since 1950
Call 1-888-847-5267 (1-888-8-4PLANS)
Sunbelt style hillside home with walk-out basement
Plan No. 195336
About this plan
This comfortable hillside home features open living areas, large bedrooms, and is ideal for taking advantage of views from the rear of the home. The basement is designed to allow for future basement suite development.
Full Specs and Features
| Floor | Area | Ceiling |
|---|---|---|
| Main Floor Area | 1983 | 9' 0" |
| Basement Area | 1969 | 9' 0" |
| Garage Area | 504 | - |
| Rooms | |
|---|---|
| Bedrooms | 6 |
| Bathrooms | 4 |
| Half Bathrooms | 1 |
| Garages | Two Car Garage |
| House | |
|---|---|
| Categories | Hillside Rancher House Plans, Canadian House Plans |
| Finished Square Feet | 1983 |
| Width | 44' 0" |
| Depth | 71' 0" |
| ArchitecturalStyles | Florida Style House Plans, Mediterranean Style House Plans, Santa Fe and Southwest House Plans, Traditional House Plans |
| External Wall Finishes | Stucco, Stone |
| External Wall Types | 2x6 |
| Roof Finishes | Asphalt Shingles |
| Max Ridge Height | 31' 0" |
| Roof Pitch | 6/12 |
| Foundation Types | Walkout Basement |


















