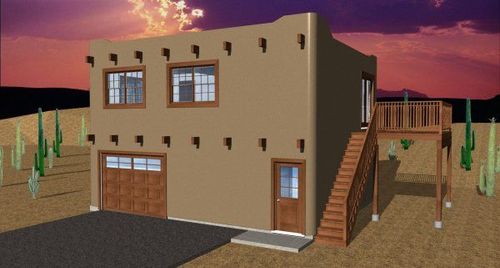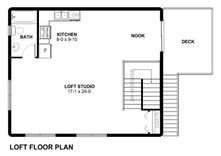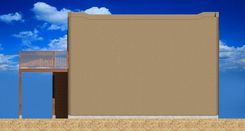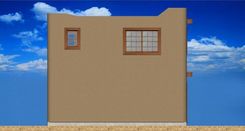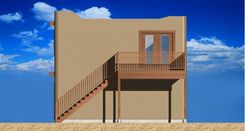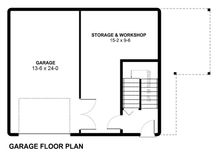Selling House Plans Across North America Since 1950
Call 1-888-847-5267 (1-888-8-4PLANS)
Adobe Style Garage Plan with Loft
Plan No. 195152
About this plan
This Adobe style garage and workshop plan features a second story loft that gives you a versatile answer to many different situations. The large sundeck off the side of the garage also provide for covered storage under. Floor Areas: Main Floor 732 sq.ft.; Second Floor: 732 sq. ft.
Full Specs and Features
| Floor | Area | Ceiling |
|---|---|---|
| Second Floor Area | 732 | 8' 0" |
| Garage Area | 345 | 9' 0" |
| Lower Floor Area | 104 | 9' 0" |
| Workshop Area | 282 | 9' 0" |
| Rooms | |
|---|---|
| Bathrooms | 1 |
| Garages | One Car Garage |
| House | |
|---|---|
| Categories | Two Story House Plans, Garage Plans with Lofts, Carriage House Plans, Canadian Garage Plans with Lofts |
| Finished Square Feet | 732 |
| Width | 40' 0" |
| Depth | 25' 0" |
| ArchitecturalStyles | Adobe Revival and Pueblo Style House Plans, Santa Fe and Southwest House Plans |
| External Wall Finishes | Stucco |
| External Wall Types | 2x4 |
| Roof Finishes | Torch-Applied |
| Max Ridge Height | 22' 0" |
| Foundation Types | Slab |












